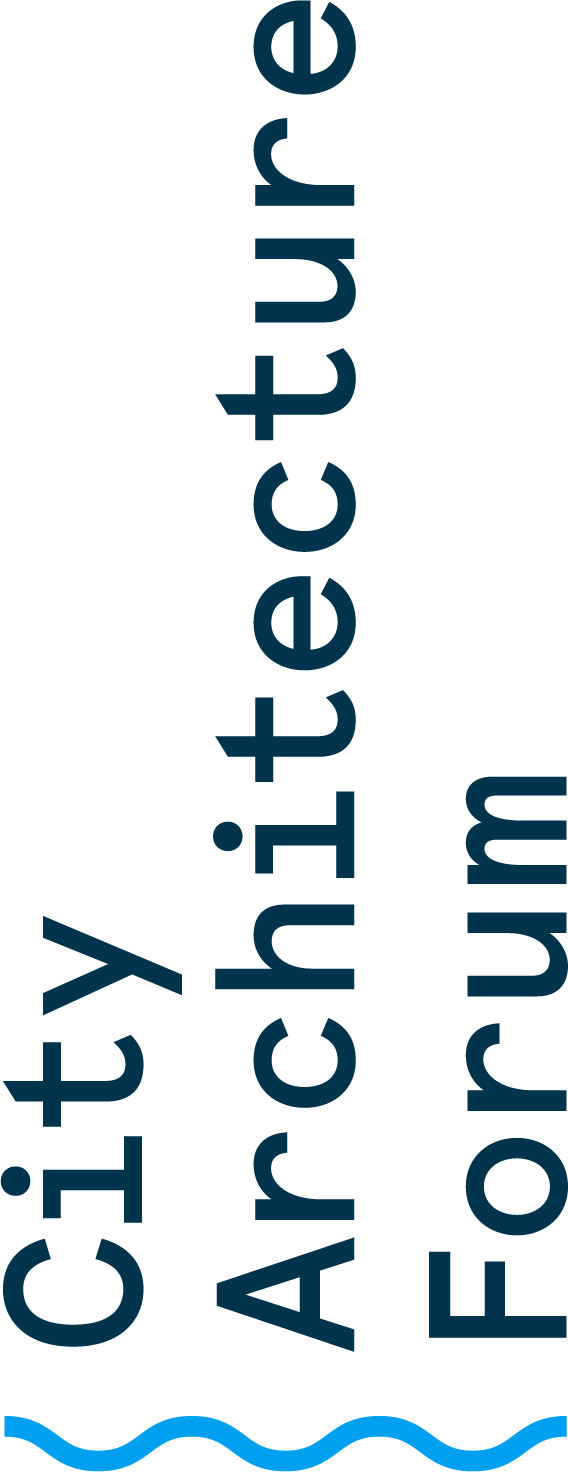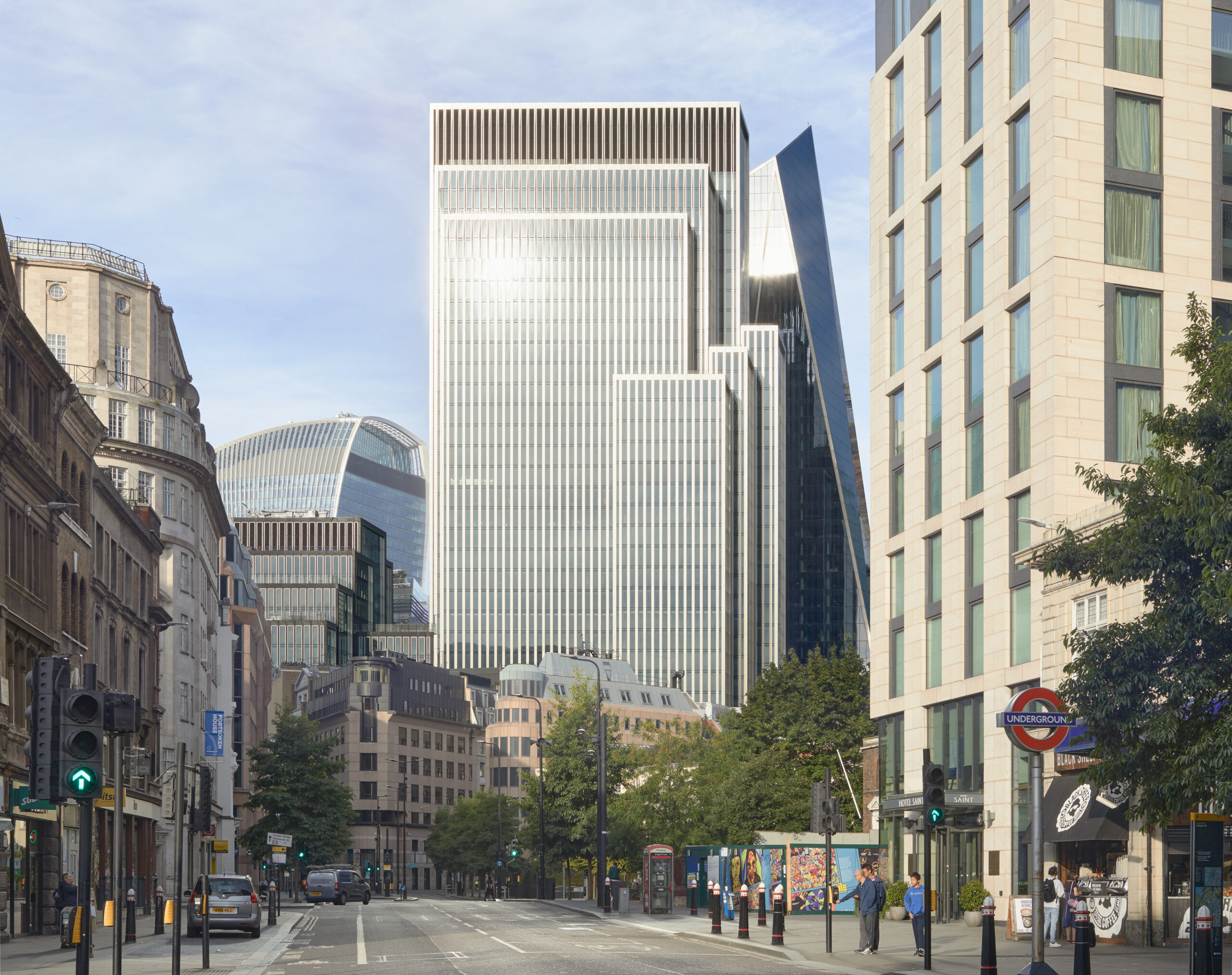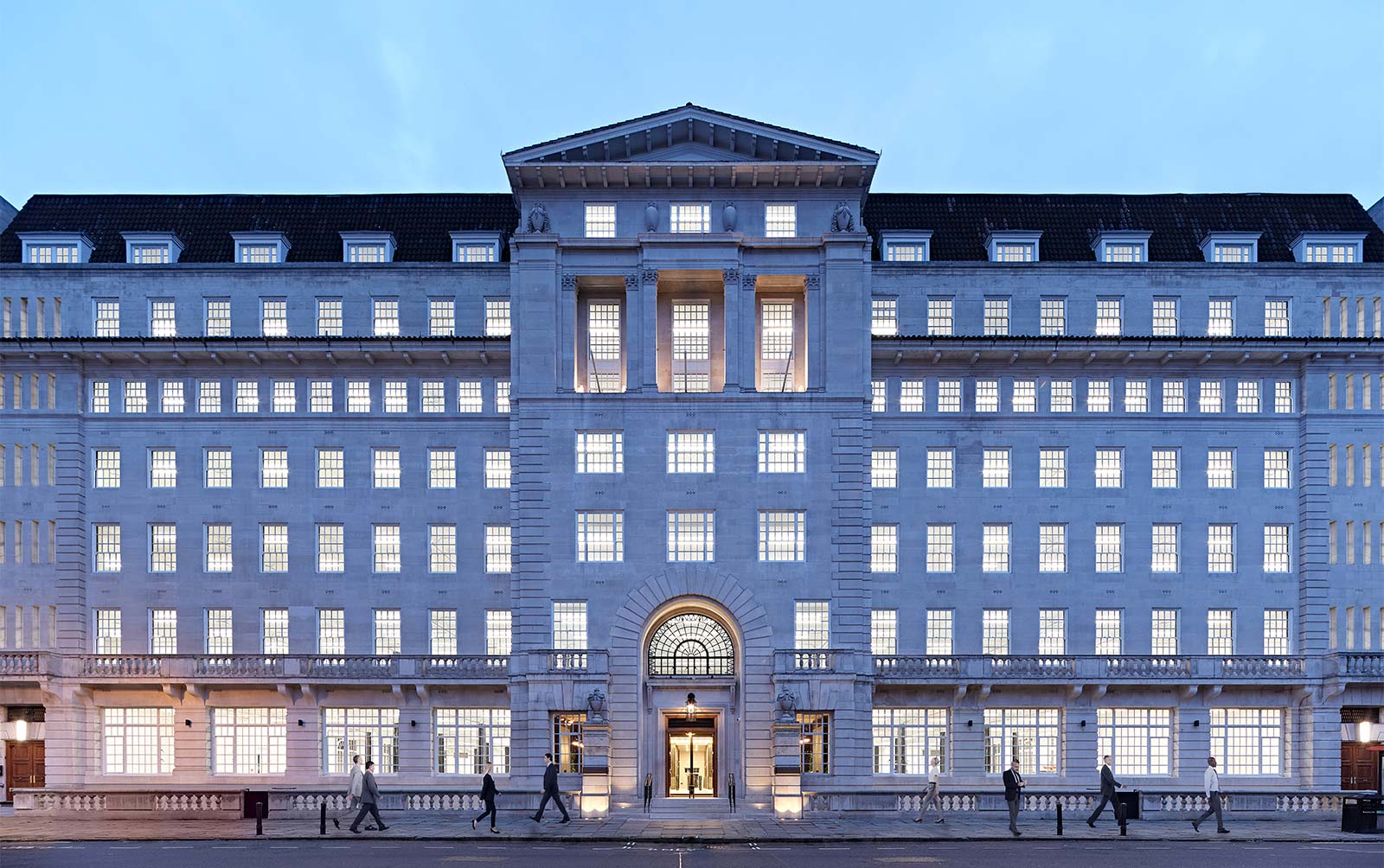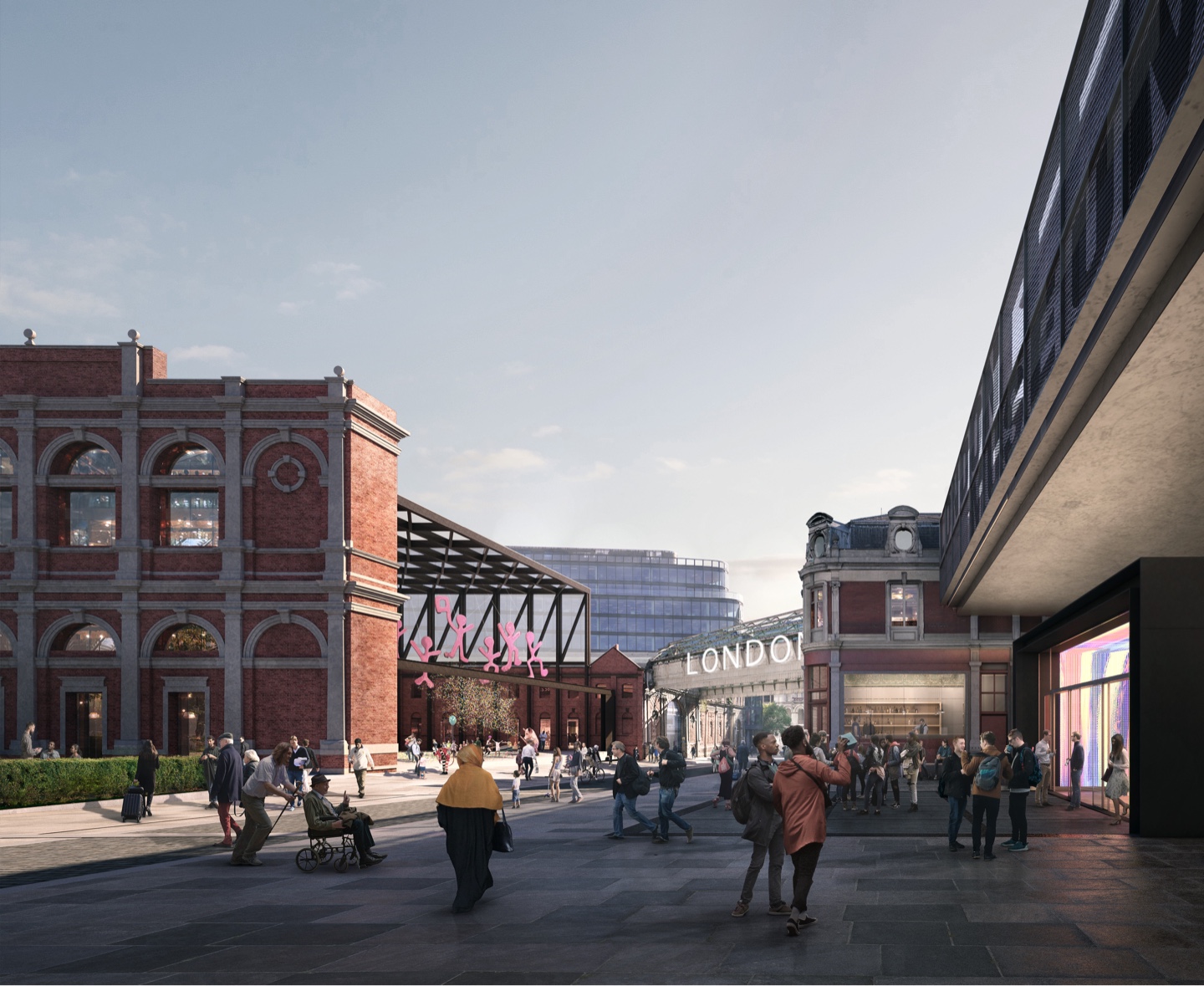Image courtesy of Make Architects
On a sun-drenched afternoon in early April, members of the City Architecture Forum filtered through the thirsty Leadenhall Market to arrive at an exclusive tour of 40 Leadenhall. A striking and unavoidable new presence on the City’s skyline and one of the most ambitious commercial developments to emerge in the Square Mile in recent years. Once dubbed ‘Gotham City’, 40 Leadenhall commands attention not with height alone, but through the boldness of its architectural language: a series of layered volumes stepping skyward with geometric poise; aptly bookending the cluster.
Designed by Make Architects and developed by M&G Real Estate with Nuveen Real Estate, the scheme delivers over 900,000 sq ft net of high performing office space across a dynamic, and a tiered form providing many outdoor spaces (17 to be precise). The tour, guided by Cara Bamford of Make Architects and Andrew Todman of Gleeds (formerly Avison Young), presented a rare opportunity to step inside this landmark and gain an intimate insight into the project’s vision, complexity, and delivery.
From the ground up
The group gathered at the building’s generous north entrance where light danced off orthodox façades and crisp lines invited the eye upward. Already, the building makes a statement, not just as a feat of scale, but as a symbol of modernity rooted in context. The structure sits comfortably among the City’s evolving ensemble of towers, yet carves out its own identity through thoughtful massing, refined materiality, and intelligent urban response – almost naturally integrating with the history of the streets.
Our hosts began the tour with an overview of the site’s history, the constraints and opportunities of its central location, and the conceptual principles that shaped the architectural form. It quickly became evident that this was not simply a tall building; it is the result of laborious design thinking, strategic collaboration, and confidence in the city, even with COVID-19 shutdowns looming upon breaking ground.
Tall oaks from little acorns grow
As we moved through the internal spaces, Cara described the design team’s ambition to create a new model for high density and high-quality workplace environments. The tiered form not only creates a dramatic external silhouette, it responds to light, views, and urban grain, preserving key sightlines while allowing natural daylight to permeate deep into the floorplates.
Inside, the sense of volume is palpable, with the receptions boasting up to 8.5m of floor-to-ceiling height space. Consistent and expansive floorplates offer flexibility for a range of occupiers, while triple-height spaces and high-performance glazing create a feeling of openness rarely found at such a scale. The internal planning reflects contemporary demands for adaptability, wellness, and energy efficiency. Every decision, from materials to mechanical systems, has been approached with performance and longevity in mind. For instance, the floorplate had been designed to split into three, yet out of the 34 storeys, only two have taken this route – which is testament to the obsession of open-plan and the scale of tenancy.
Principle project management
Andrew then brought the conversation into the realm of project management and delivery. From what appears to be back-to-front procurement strategies to construction logistics, he shared the challenges of carrying a project of this magnitude in the heart of one of the world’s busiest business districts, and how the unique order of packages enabled a much tighter programme in the long-run.
He spoke to the sheer complexity of the build, including the coordination of multiple work streams, the interface with neighbouring structures, and the need for constant collaboration between consultants, contractors, and stakeholders. He offered insight into how the team navigated programme pressures, supply chain dynamics, and technical innovations to maintain momentum and quality throughout.
What shone through was a deep commitment to both precision and partnership on the foundation of a digitally native toolkit. The success of 40 Leadenhall is not just a story of architectural ambition, it is a triumph of orchestration, in a scale of bedlam that should not work on paper.
Sustainability and the future workplace
A core focus of the tour was the building’s sustainability credentials. In a landscape where the environmental performance of new developments is under increasing (and justified) scrutiny, 40 Leadenhall stands as a benchmark. The design prioritises operational energy efficiency, with high-performance façades, intelligent systems, and the ability to adapt to future technological advances.
Cara and Andrew both emphasised the long-term thinking embedded in the project. Rather than designing for immediate occupancy alone, the scheme has been crafted to evolve with its tenants; flexibility in services, floor layouts, and building systems means the spaces can adapt as user needs change.
This forward-thinking approach reflects a broader shift in how we conceive workplace buildings, not just as static shells, but as living frameworks capable of supporting diverse and sustainable modes of working.
The power of perspective
Perhaps most compelling was the chance to experience the building at multiple levels. From street to summit, the tour revealed a project in dialogue with its context at every scale. At ground level, generous public realm interventions create a welcoming threshold; mid-rise terraces and setbacks offer moments of pause and reflection; from upper floors, sweeping views across the City underscore the building’s place in the skyline. Not to mention, the beautiful restoration and integration with Grade-II listed heritage building, 19-21 Billiter Street, forming an intrinsic part of the overall development with a restaurant as well as wellness facilities for building users
For many attending, the highlight was the chance to witness firsthand how each architectural gesture (each panel, joint, and junction) tells part of a broader story. These were not generic office floors, but carefully choreographed spaces, shaped by insight and shaped for impact.
Closing comments
The feedback from members was unanimous: this was a tour that offered true depth. The level of access, combined with the candour and clarity of our hosts, made for an enriching and memorable afternoon. Many remarked on the precision with which both Cara and Andrew articulated the journey from concept to completion, a rare opportunity to see, feel, and understand the layers behind a major project.
The City Architecture Forum extends its sincere thanks to Cara Bamford and Andrew Todman for their time, expertise, and generosity. Thanks also to Make Architects and Gleeds for making the visit possible.
As the City continues to redefine its skyline and its working life, 40 Leadenhall stands as a true testament to what is possible when design excellence, sustainable thinking, and delivery expertise come together. We look forward to seeing this bold and beautiful building shape the next chapter of the City’s story.
Project Team
Owner: Vanquish / M&G Real Estate
Developer: Nuveen Real Estate
Architect: Make Architects
Interior Designer: Make Architects
Project Manager: Avison Young
Cost Manager: Arcadis
Planning Consultant: DP9
Main Contractor: Mace
Engineering and Sustainability: WSP
Vertical Transport: D2E
Lighting: Foundry Londo
Façade and Traffic Engineering: Arup
Heritage Consultant: Donald Insall Associates
Building Management: JLL
Agent: Cushman & Wakefield/Knight Frank/CBRE/JLL






