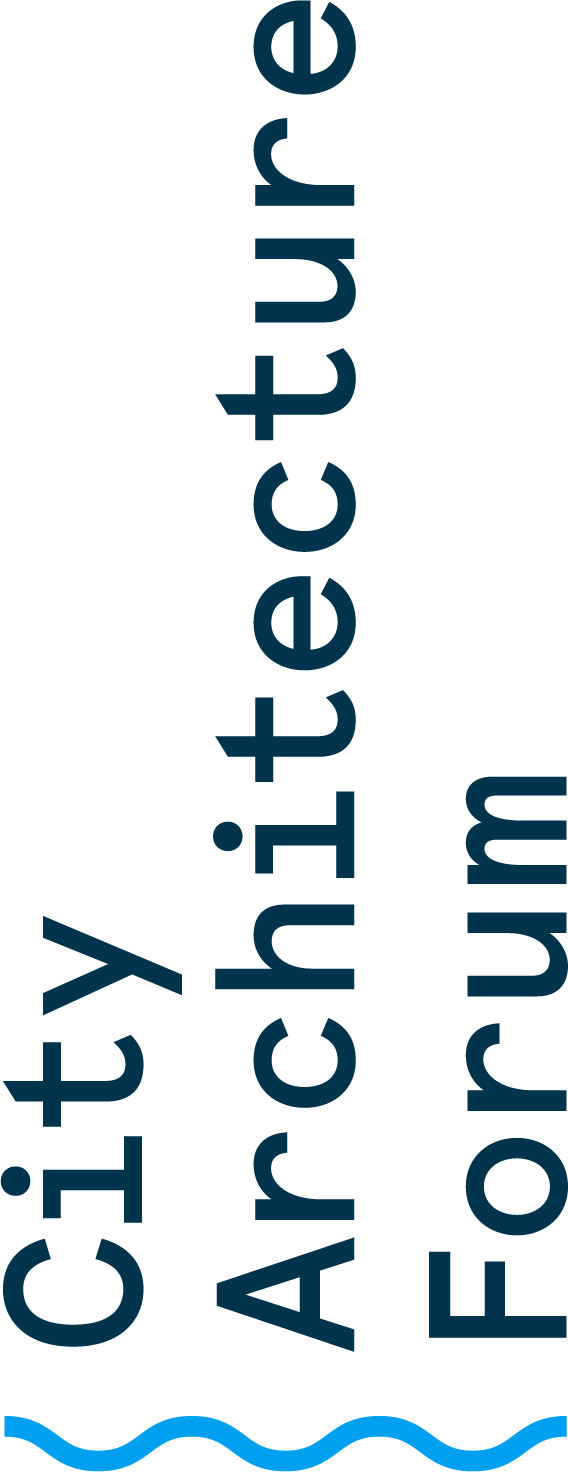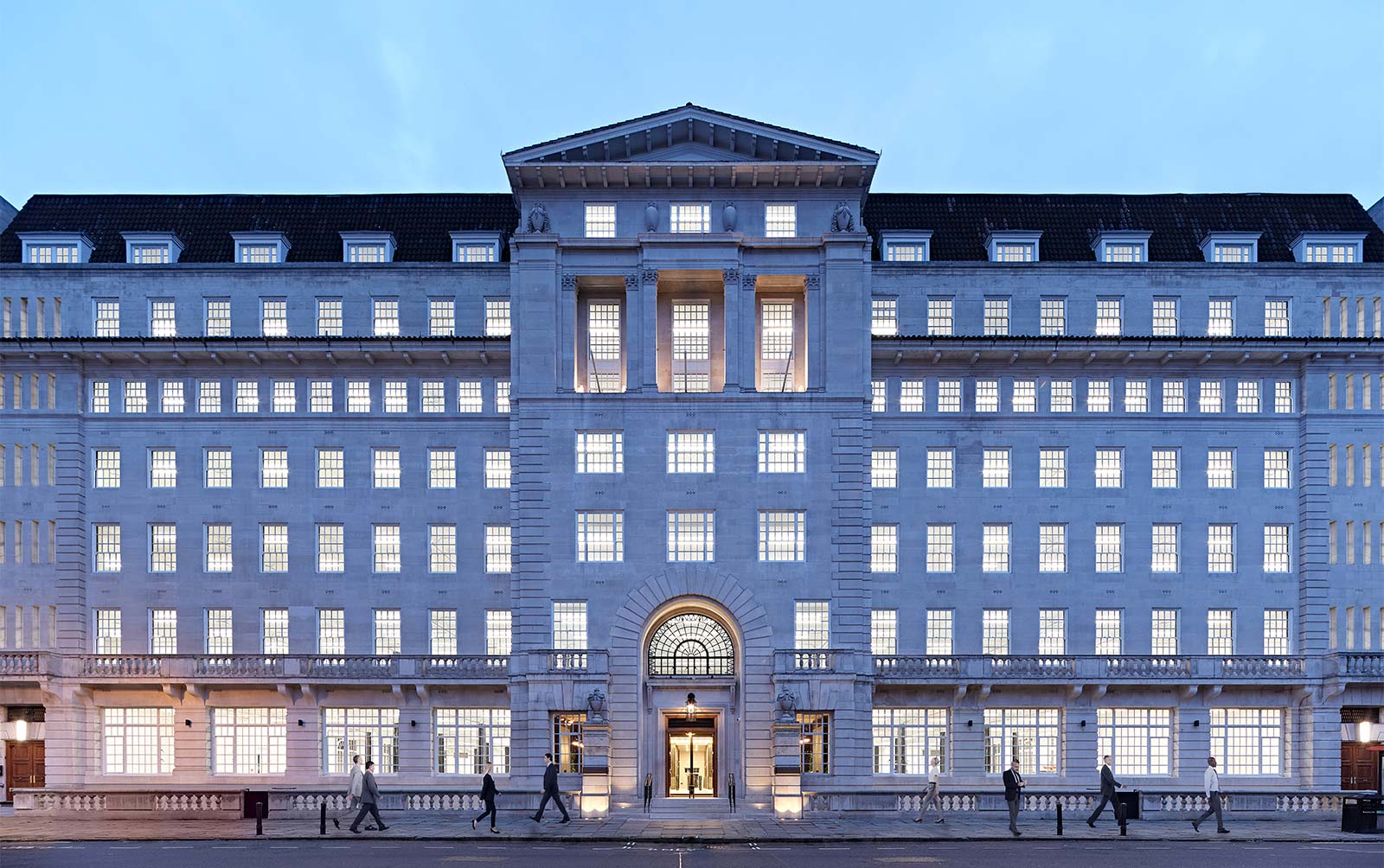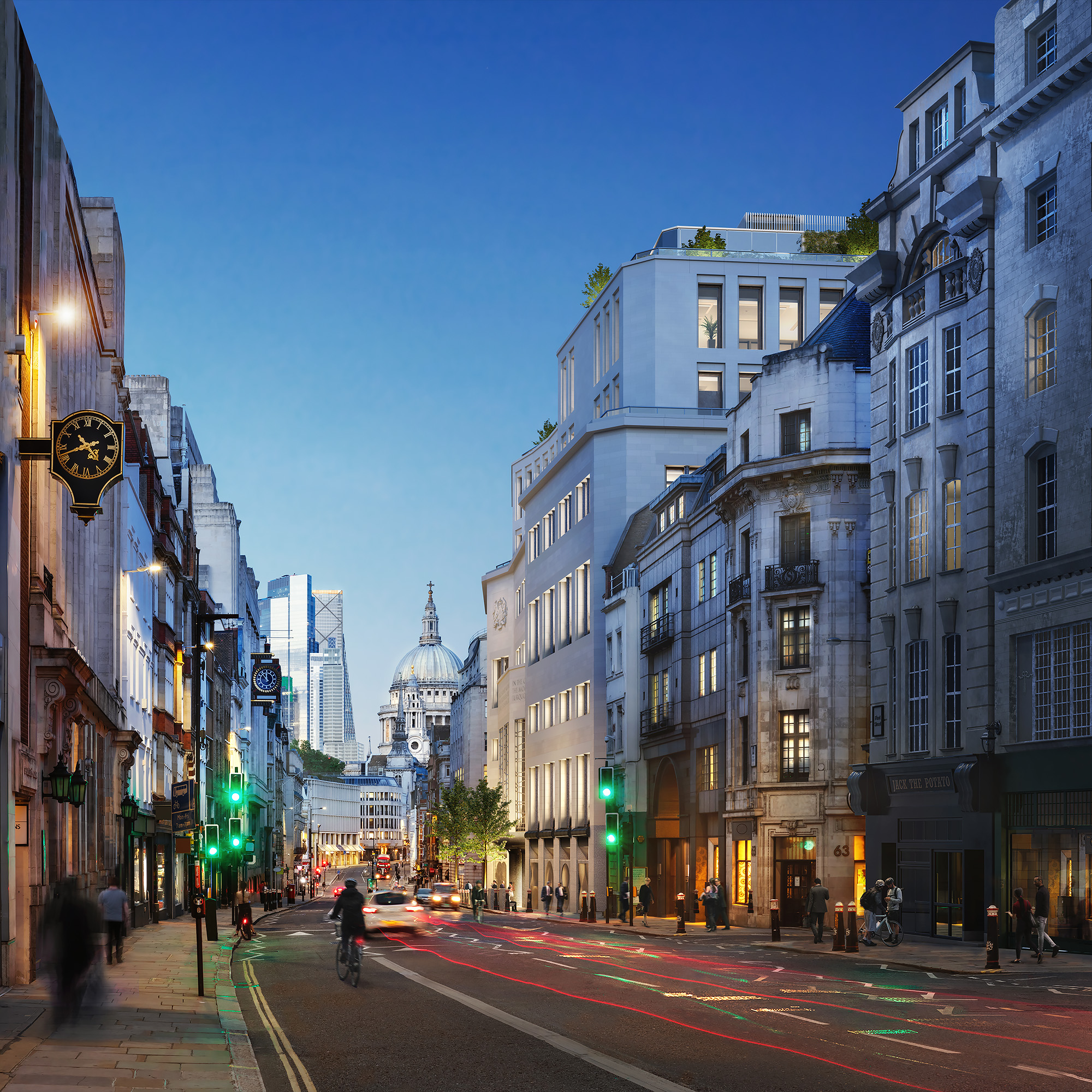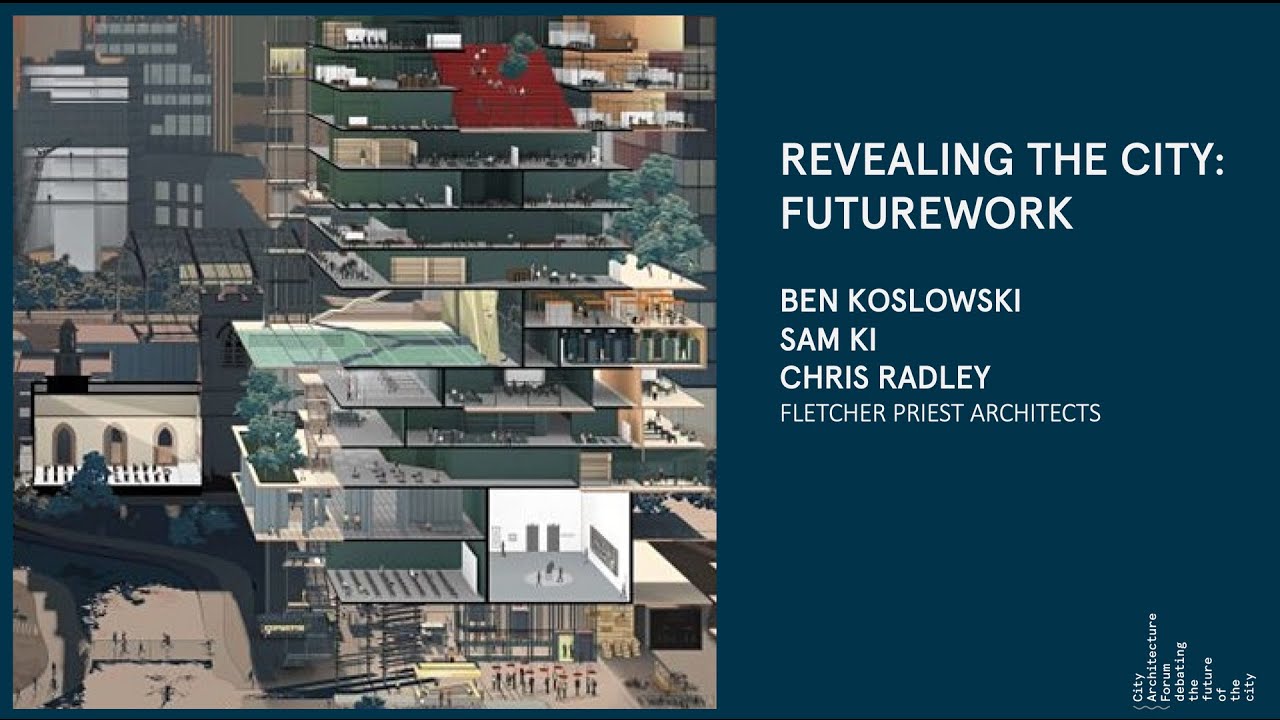Thursday, 14 July 2022
As we seek sympathetic and practical update of our City offices and rich heritage it was refreshing to join and learn about the recent architectural revamp of The Gilbert & One Lackington (‘The Gilbert’) carried out by Brookfield Properties.
The Gilbert never was intended as offices, designed by Frederick Gould and Giles Gilbert Scott originally as a Member’s Club for BP in the 1930s, so no wonder it was compromised or creatively added too, termed ‘eccentric’ by some. The history of the building is not easily attained, whether incidental or not to the original use, we understand its physical form to have been modified as the needs for the building have changed. What we experienced on touring the completed office scheme by Stiff + Trevillion (S+T) is its almost seamless transition to high quality office accommodation with a centralised new core allowing simplified circulation and unifying the historic buildings, which has only been possible through modern intervention.
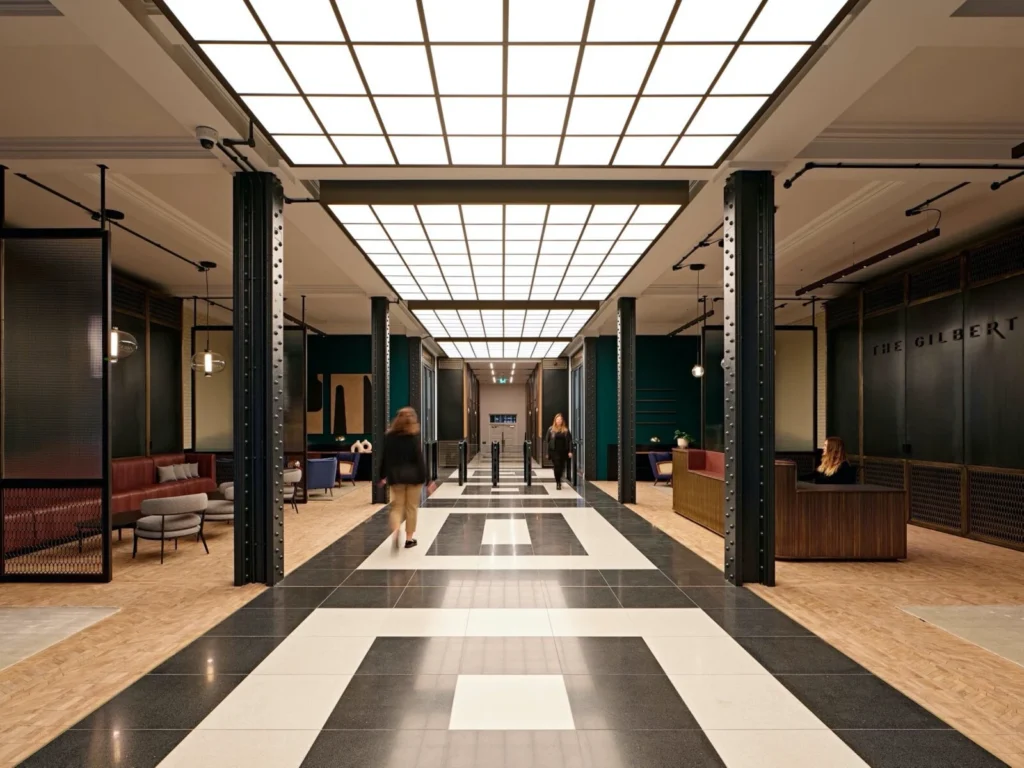
As with many of Giles Gilbert Scott’s creations, thinking of one of his most seminal of works – the red telephone box, they have required necessary modernisation as the needs of society and technology have evolved. So have his buildings. The robust City Gate House (as it was formerly known) is testament to this in how it has been adapted from a club to offices and more recently in this phase of office modernisation to allow more flexible workspace.
We see, now more than ever, the requirement to update the office buildings of the City. What is tricky in achieving these modern updates to the City’s historic building stock is finding the balance of retaining the important historic elements whilst still delivering relevant office space with a capacity to serve the needs of new working habits. The Gilbert delivers in this regard. The numerous structural columns throughout can be viewed as a nuisance to flexible workspace but are not without their purpose. At The Gilbert the columns are unapologetic in a deep charcoal paint and strong in how they identify with other architectural features and could in fact inspire the office layout of new future tenants as sprawling open office floors becomes less in vogue.
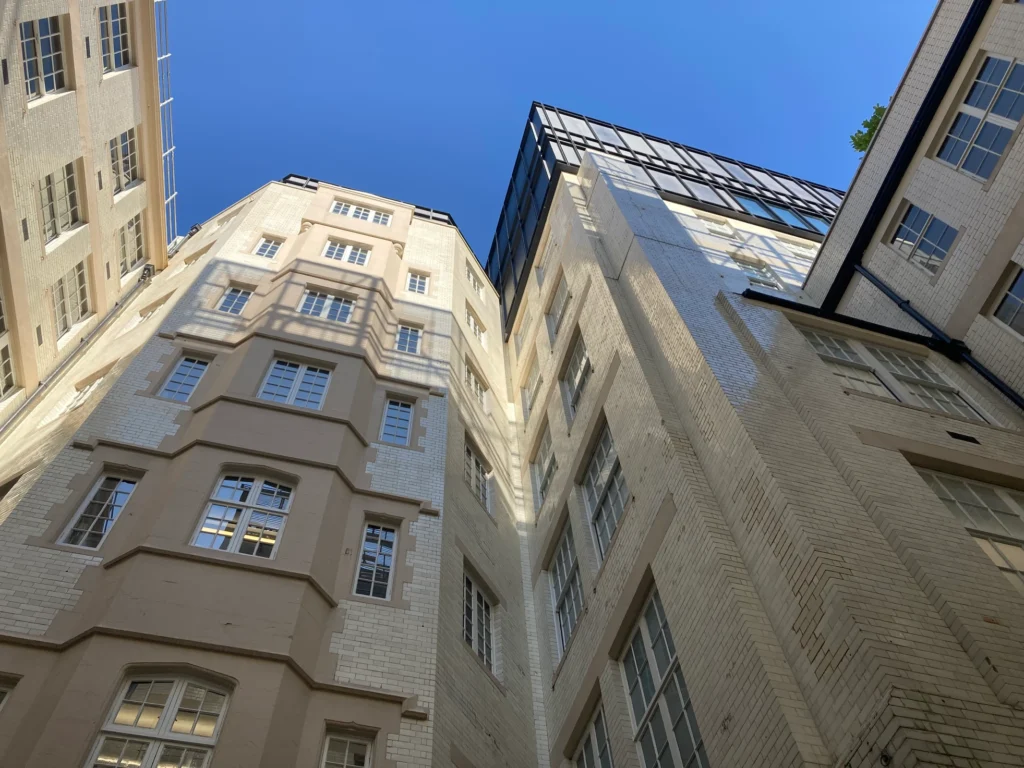
For a significant portion of The Gilbert’s lifespan, it accommodated the offices of Bloomberg who were somewhat reluctant to depart the charming City Gate House to occupy their new home at Bank, although an exceptional office redevelopment with considerable foresight and achievement in City office architecture. We gained a first-hand account from John Robertson Architects who worked on the buildings with Bloomberg, giving the tour a layered insight into the multiple lives of these buildings.
An element of the S+T design approach that makes a clear and beneficial change to the internal spaces is running the air conditioning system underfloor, freeing up ceiling space and allowing greater appreciation of the surviving architectural elements, as well as improved air circulation. Future occupiers will of course want to remain cool under pressure but it would also be a crying shame not to understand the historic internal proportions or variation in fenestration to their full potential.
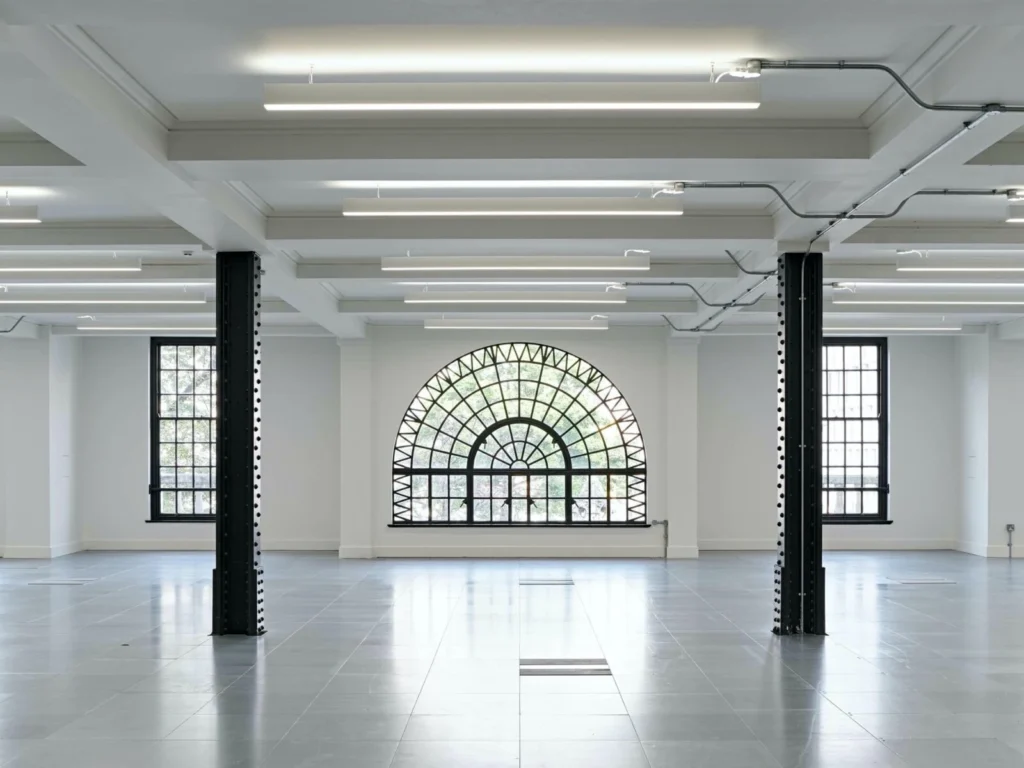
The multiple new contemporary terraces added in the internal extensions to The Gilbert add new substance to the buildings robust character and unlock new perspectives within the buildings as well as views outwards to the varied character of the City from this historic location, elevating the user opportunity. This introduces new sensory experiences of transitioning from enclosed to open spaces across the development.
Great care and resourcefulness has been taken in utilising the existing structure and architectural elements (a whopping 90% of the building is retained), incorporating the elements that make The Gilbert interesting, even celebrating the patchwork of changes, and continuing its rich history with more sustainable updates. This has been a mindful building retention project that has achieved Net Zero Carbon in Construction and improved energy performance throughout the upgraded office building which will ensure this building operates successfully for many years more.
A commendable project in building retrofit.
Ailish Killilea, words
City Architecture Forum member
Ailish Killilea and Andy Stagg (for Stiff + Trevillion), photos
