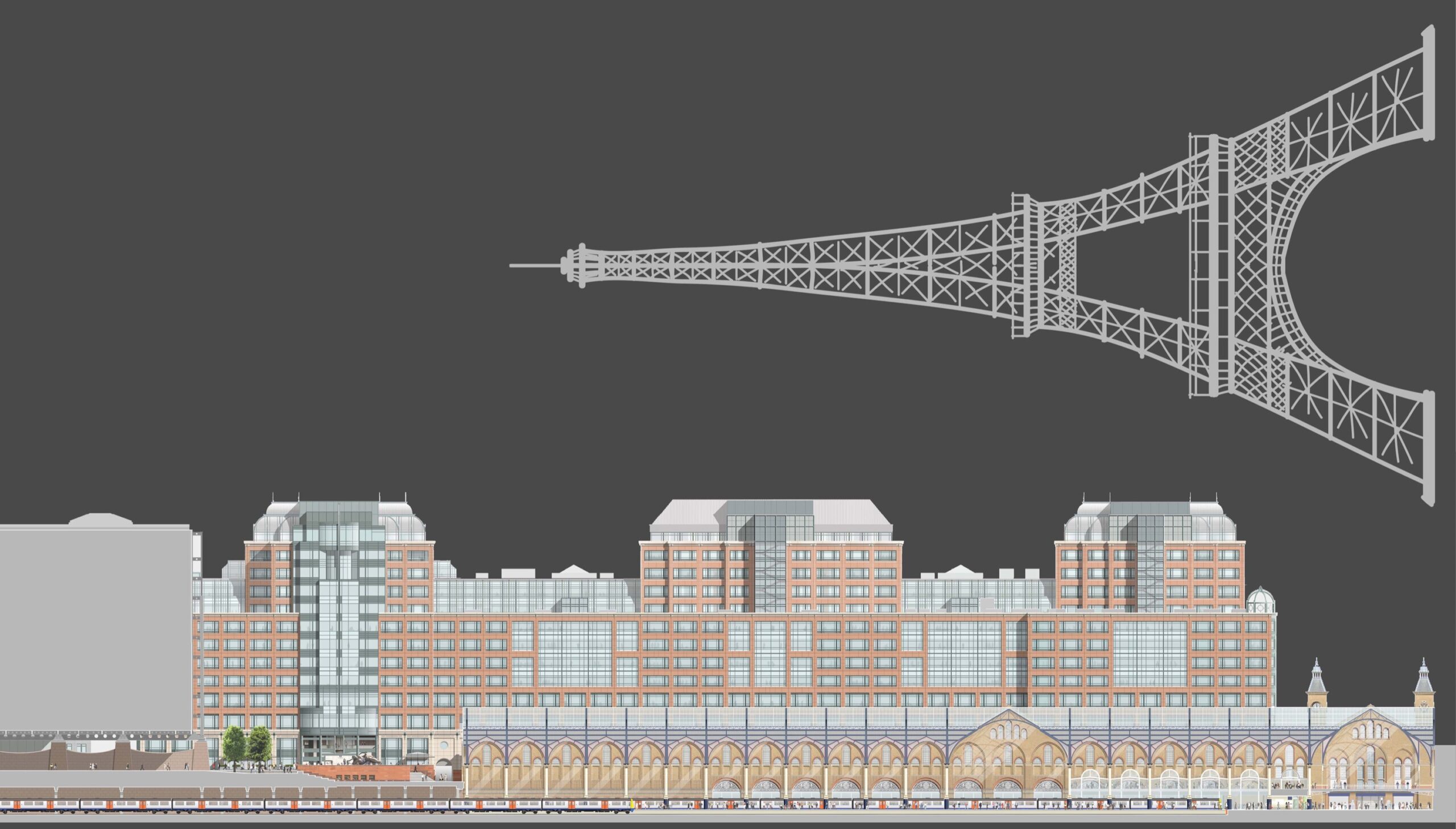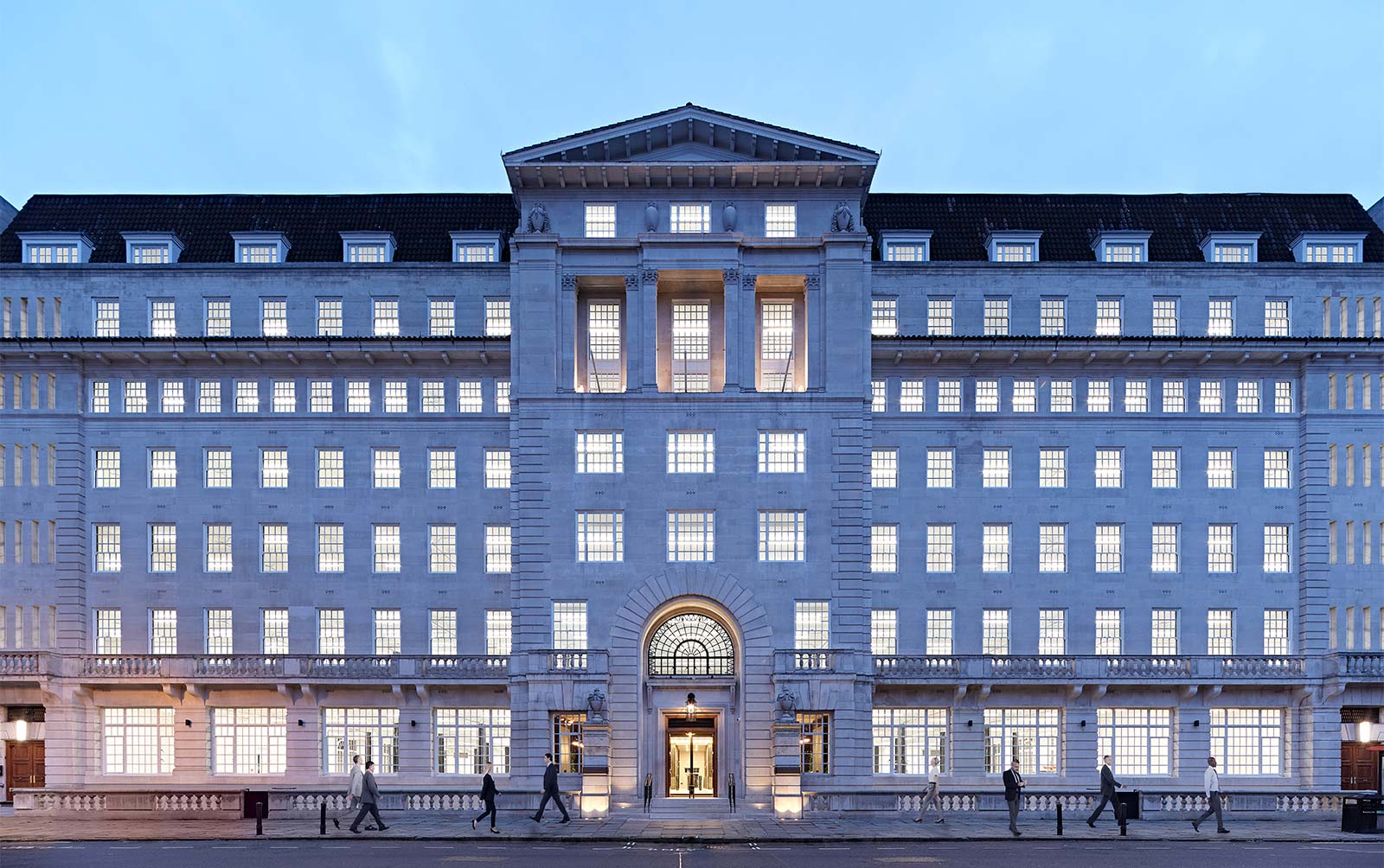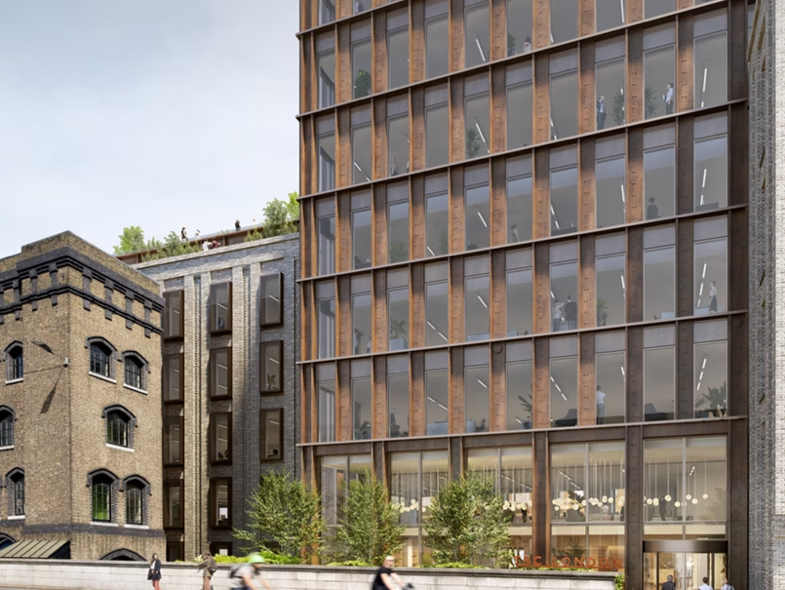Wednesday, 3 November
For those who recall the mid-80s development scene in the City the huge Broadgate redevelopment represented a step change from the dismal multitude of dull buildings provided by so-called ‘developers architects’ of that time. The wholesale demolition of historic, characterful, useable City buildings that redevelopment entailed was lamented loudly, but with limited success in turning the tide.
Broadgate was something new. Albeit huge in size the vast spread of buildings were carefully designed, with public assets a major feature. Despite its size Broadgate was well received and an acknowledged success. The offices have worn well, being of composite steel frame and concrete construction. At the heart of the scheme came a unique pedestrian square encircled by a colonnade clad in marble. There might have been twinges of regret for the loss of Broad Street Station’s lively facade of 1865, but the listed Liverpool Street Station, in conjunction with Broadgate, was notably well repaired and upgraded with improved access and new through routes. New retail outlets at the station added liveliness and increased income. A broad new pedestrian route led through to Bishopsgate‘s west side, also part of Broadgate, where a raised walkway had been created lifting pedestrians away from noise and traffic fumes. This civilised gesture was much welcomed and has been retained and enlivened in the new scheme we examined.
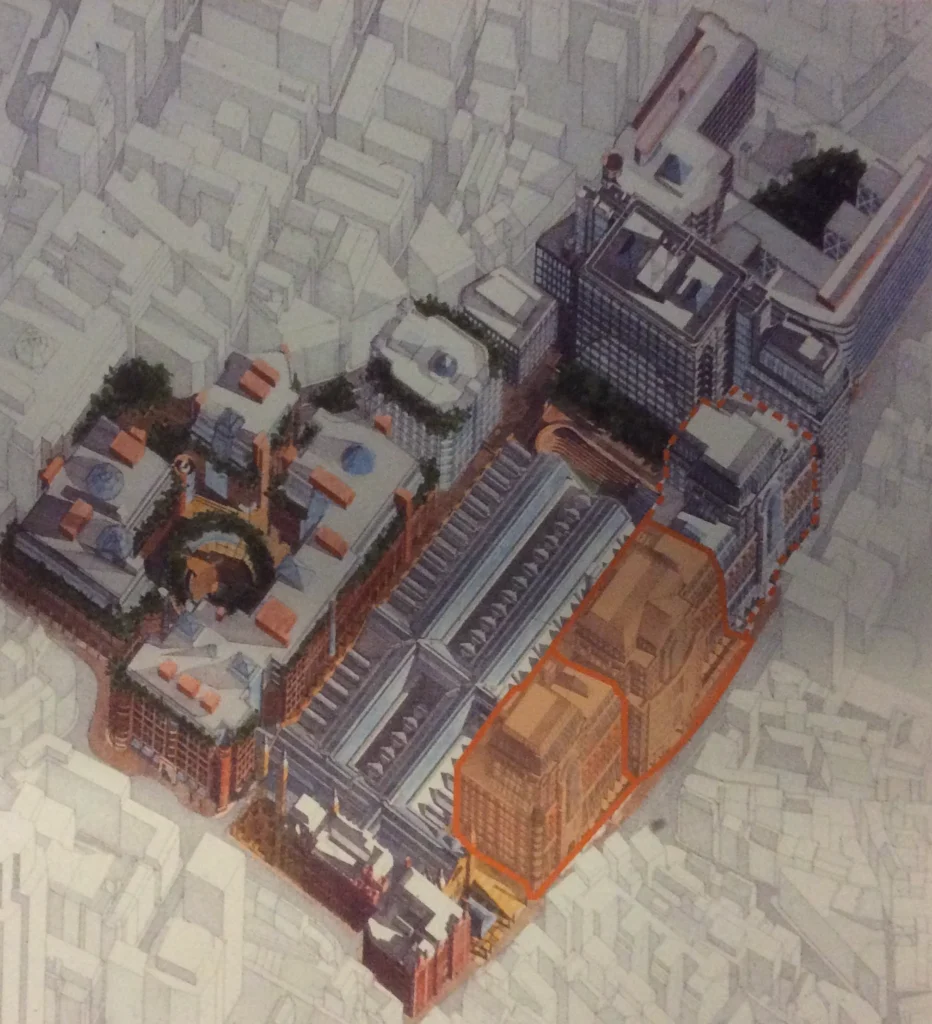
Did I hear right?? Yes I did! British Land is the developer of the west Bishopsgate scheme we visited, in their new guise as mixed-use and brownfield site developers who are also getting into regeneration - in a change of focus that is proving worthwhile. The tenants are remaining in situ at No. 155, and No. 135 is letting well. We looked into two separate buildings at 135 and 155 Bishopsgate that front the walkway, but separated by an intervening Broadgate block now being refitted by others. 155 Bishopsgate offers 160,000 sq. ft of office space.
Fletcher Priest is the architectural practice appointed to refresh the buildings we focussed on. Central to their thinking was the retention of embodied carbon. The Broadgate structures were well built and have stood the test of time, but a measure of redesign and upgrading was called for to suit 2021 needs and activities. This has been the practice’s endeavour, satisfying both requirements. Partner Ed Williams, who led us round, was in charge of the scheme, blending the skills of the practice in master planning, urban design, interior design and spacial planning to produce an imaginative ,sustainable result that respects the embodied energy and quality of the existing structures.
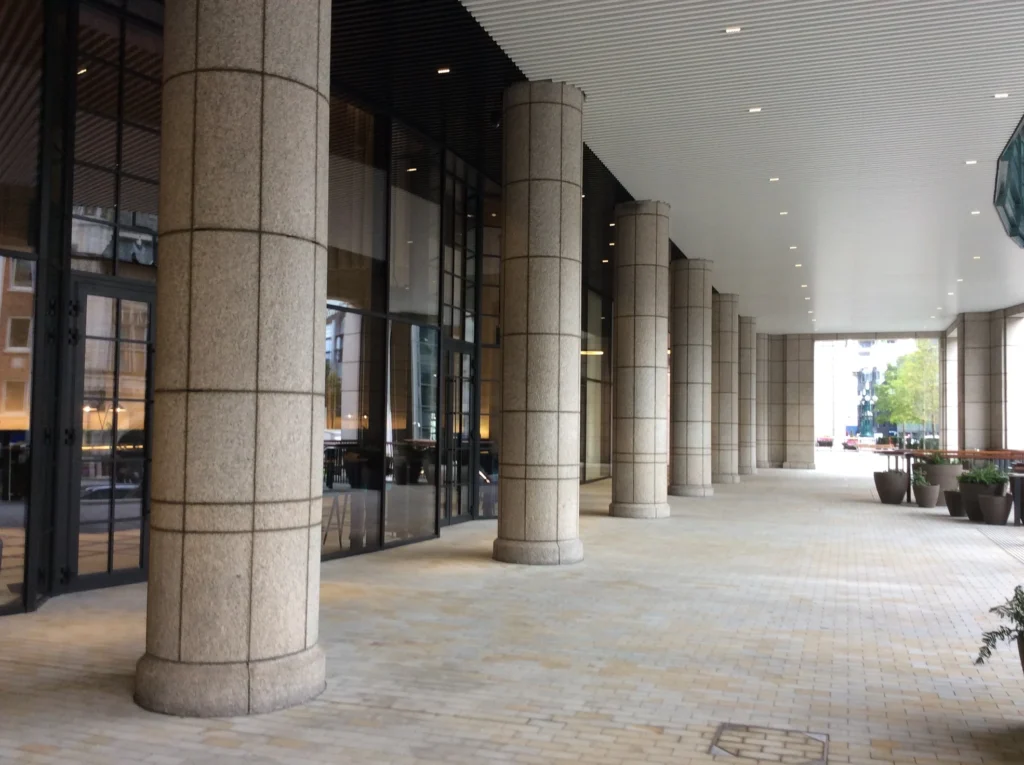
The walkway has been widened significantly, refreshed and re-imagined to provide a welcome, distinctive range of eateries in former offices on its west side, with well-lit outdoor cafe spaces and attractive landscaping on the east of the walkway. A magnificent view of Christ Church Spitalfields is available. The venues are lively, well patronised and lit at night, so catering to the burgeoning evening economy.
The re-imagining of the (now setback) offices has been accomplished with flair and imagination, retaining attractive features such as marble flooring and sculpture from the earlier scheme at No. 155 and impressive classical stone arching at No. 135.
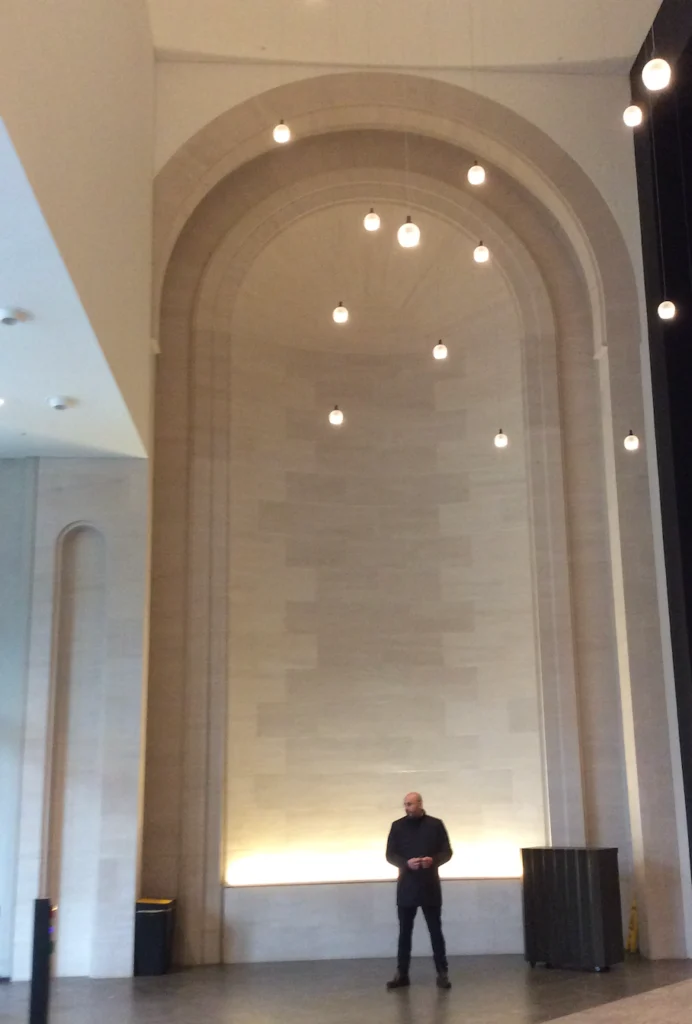
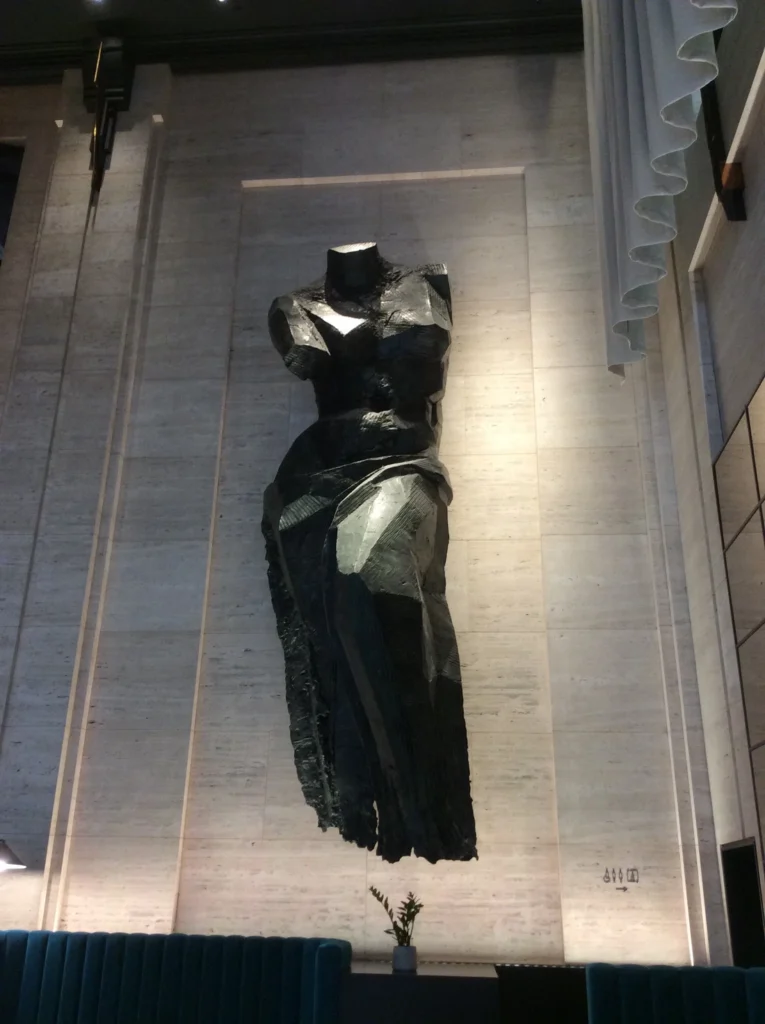
Setting the offices back allowed more welcoming glazed facades to be introduced, revealing the retained travertine walling inside. There is a sense of light, air, and space throughout. Internal atria have been retained. A soft colour palette has been introduced into the offices and older installations are being retained where appropriate and feasible. Sterile spaces have been re-energised by careful lighting. Rooms for receptions are welcoming.
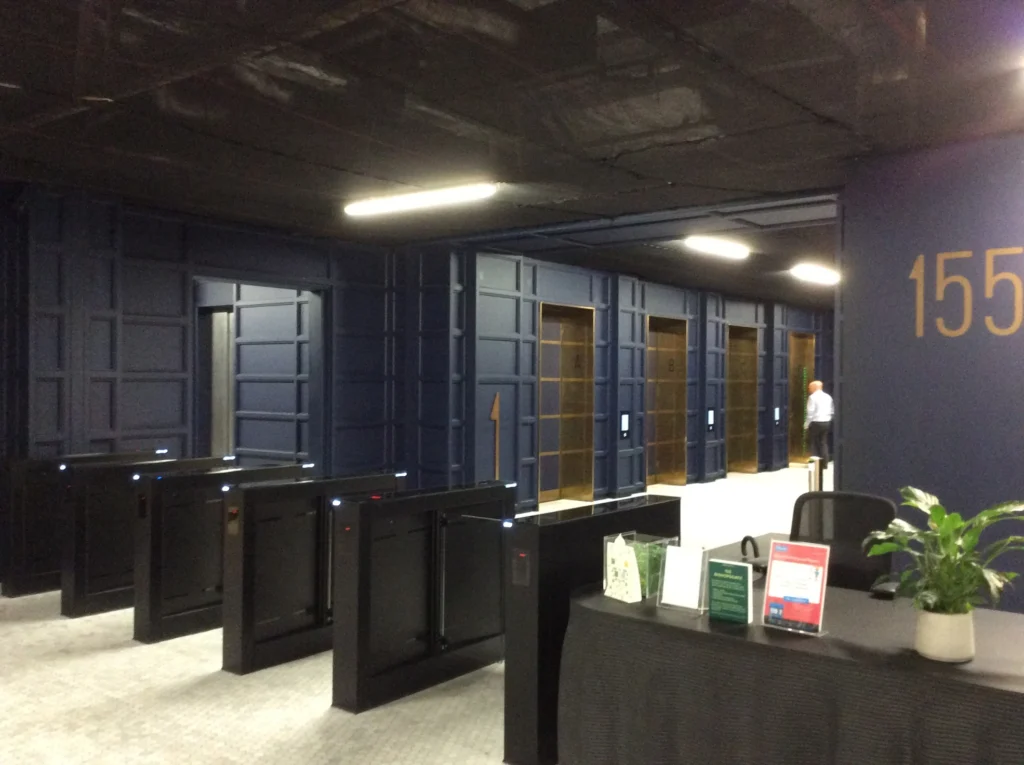
Roof top views from high buildings in the City are usually magnificent, including at night, and there are are no exceptions here. At No.135 a rooftop outdoor garden ingeniously masks servicing installations.
Carbon capture was a focus of discussion, especially as we were in the immediate aftermath of the Glasgow Climate conference and all too aware of the challenges that lie ahead. Re-imagining the potential for upgrading these buildings had significant beneficial outcomes -- with the embodied carbon in both buildings calculated to be about one third of that required for new-build on the same sites. This has to be the way forward, surely? It has long been argued that re-purposing and successfully adapting existing structures is generally a kinder, more environmentally friendly, and less expensive approach. We should embrace the practice ASAP. That is the next challenge. This project maps one way .
Words & Photos : Dr Jenny Freeman OBE City Architecture Forum member



